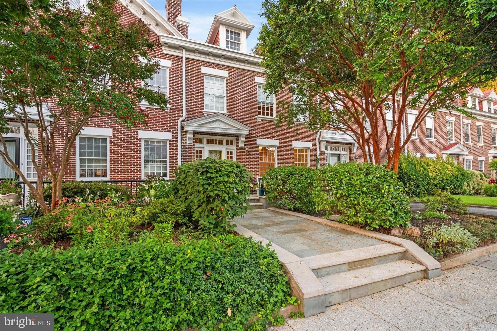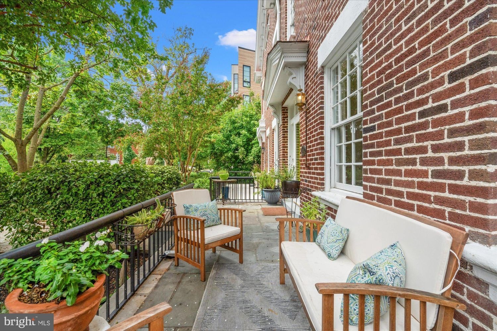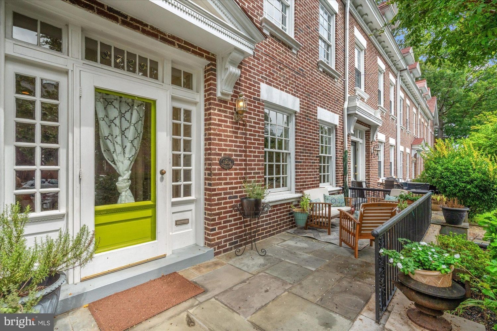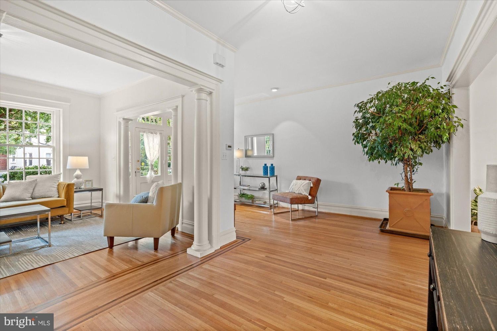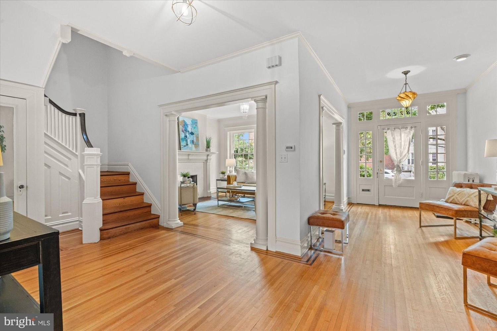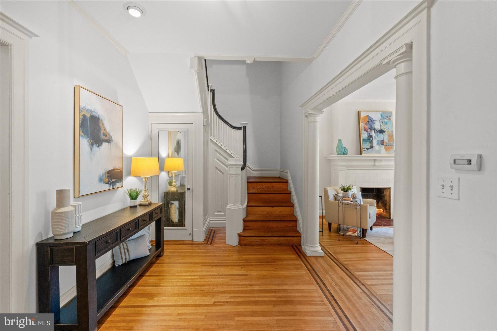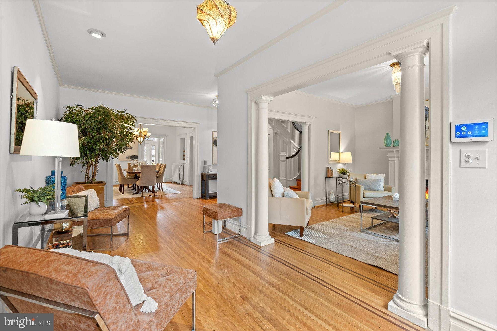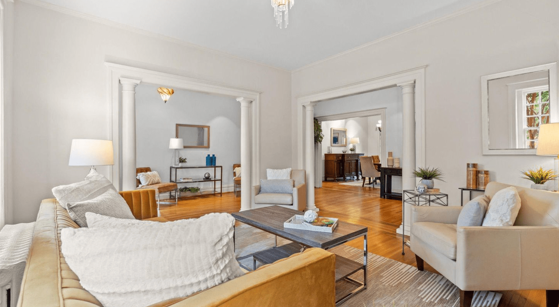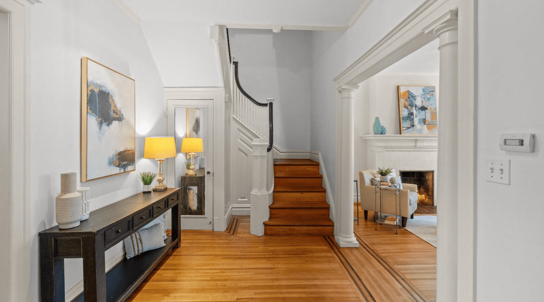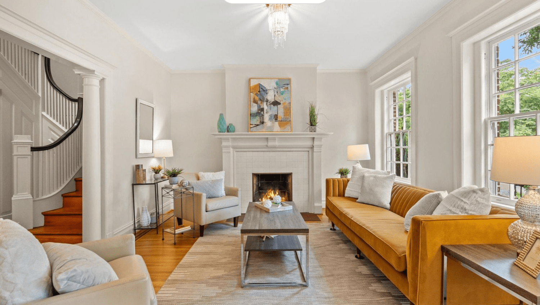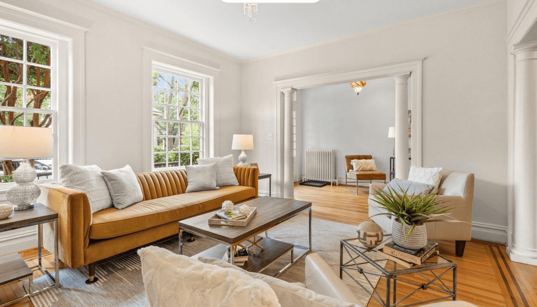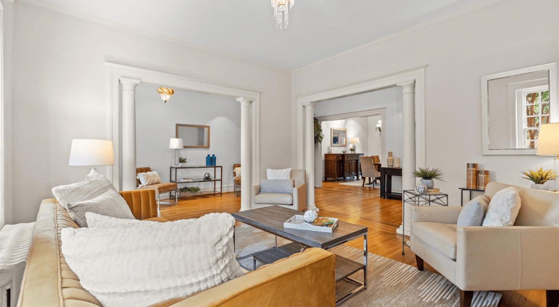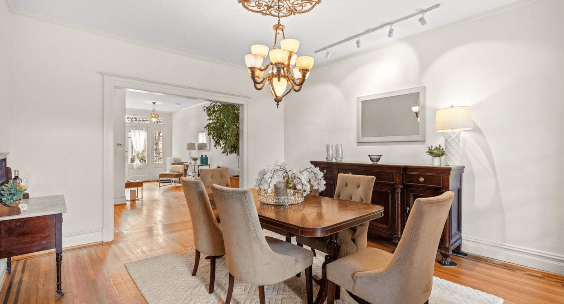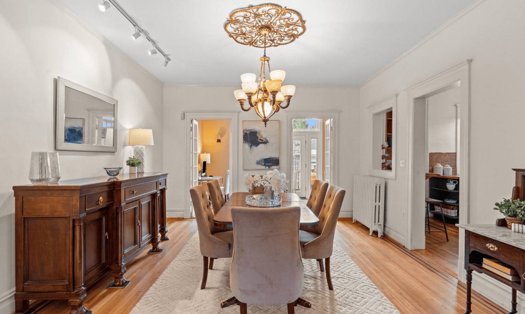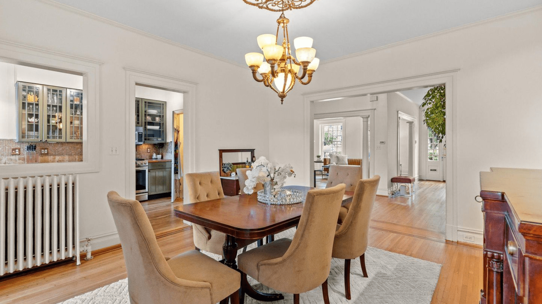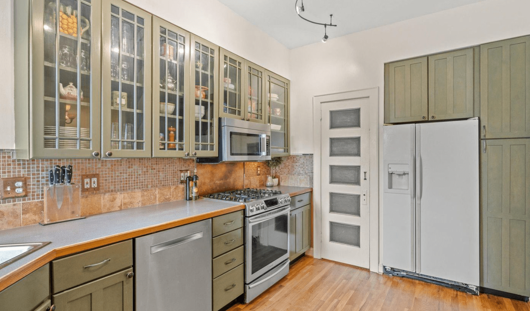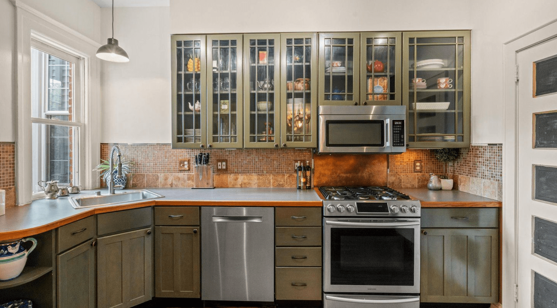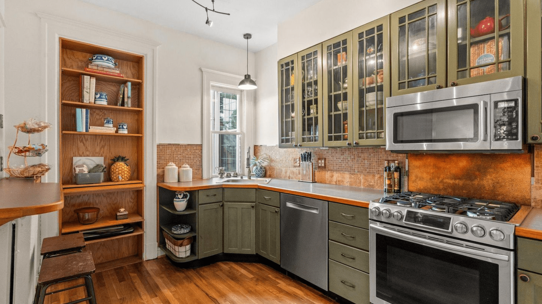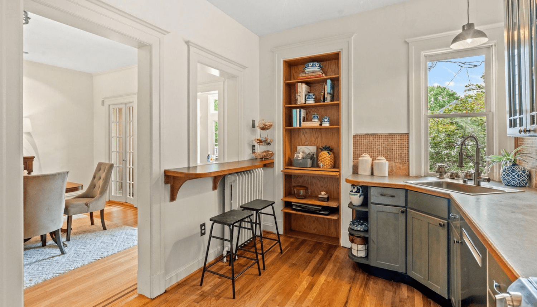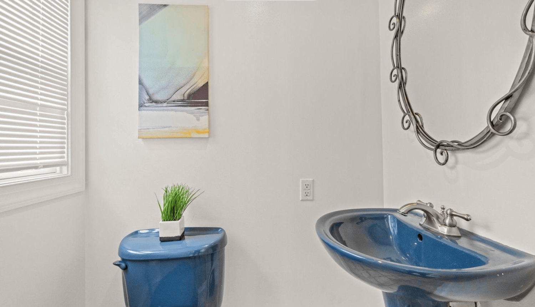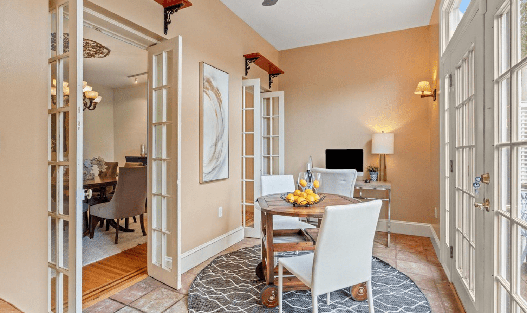Beds: 5
Baths: 3 (full)
Sqft: 2,200
Description
This spacious four-level Wardman townhouse, designed by Russell White in 1914, blends historic charm with modern updates. Classic details include columns, high ceilings, inlaid hardwood floors, and multiple fireplaces. The main level offers a welcoming foyer, elegant living and dining rooms, a den/office with deck access, powder room, and an updated eat-in kitchen with excellent storage. Upstairs, the primary suite connects to a sitting room/office, with two additional bedrooms and a hall bath. The top floor adds two more bedrooms and another full bath. Hardwood floors and recessed lighting run throughout. The unfinished basement provides great potential with access to the fenced patio and garden. Ideally located near shops, dining, Politics & Prose, Safeway, Starbucks, Metro, and more, this home offers the best of walkable city living.
Details
- Status: Sold
- Property Type: House
- flooring: Hardwood
- construction: Brick
- style: Federal
Interior Features
- Bathroom - Walk-In Shower
- Bathroom - Tub Shower
- Built-Ins
- Breakfast Area
- Ceiling Fan(s)
- Crown Moldings
- Floor Plan - Traditional
- Formal/Separate Dining Room
- Kitchen - Eat-In
- Kitchen - Gourmet
- Recessed Lighting
- Skylight(s)
- Window Treatments
- Wood Floors
Exterior Features
- Exterior Lighting
- Sidewalks
- Street Lights

